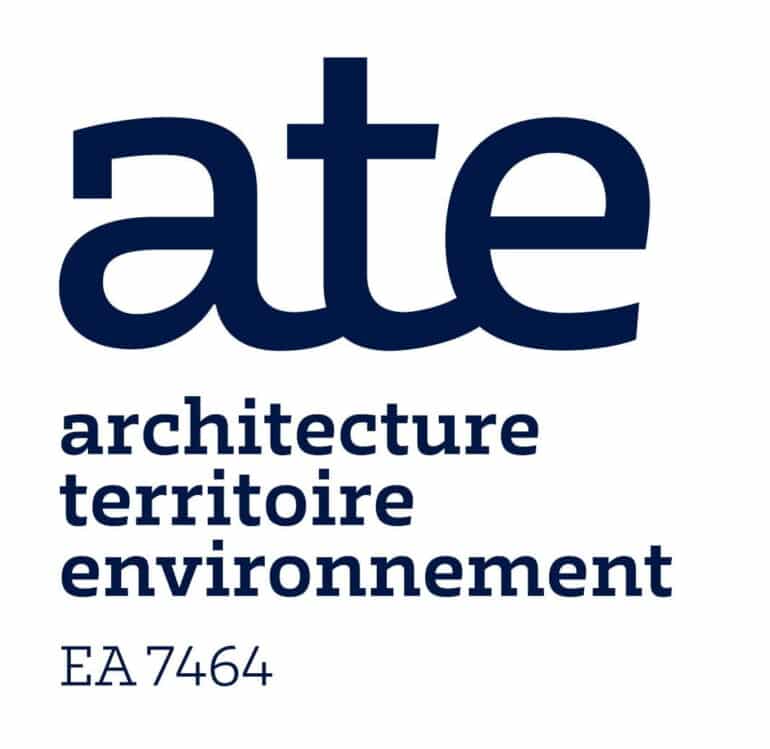The ATE laboratory is looking for a PhD candidate - CIFRE

- Search
The Architecture, Territory, Environment laboratory of ENSA Normandie is looking for a candidate for a PhD funding within the framework of a CIFRE contract with the social landlord Habitat76 on the following subject: "Low carbon renovation: what potential for architecture? The case of individual social housing".
The profile sought is that of a young graduate in architecture who is interested in the technical dimensions. An architect-engineer would be perfectly suitable.
Published on 18 March 2021
Details of the call for applications
Our territory
Habitat76, the leading social landlord in Normandy, is a partner in this thesis project. It manages more than 30,000 dwellings in nearly 200 municipalities, mainly in the Seine Maritime region. Its head office is located in Rouen, within the Metropolis of Rouen Normandy, which includes 71 communes, 498,822 inhabitants, on a territory of 664 km2. It is the most forested metropolis in France, in a region with significant but little-exploited potential in terms of eco-construction resources: building soil for raw earth construction, agro-resources for insulation (in particular wheat straw, flax), recycling channels, construction wood, etc.
This project is alsoin line with several initiatives launched by the metropolis to reduce its environmental impact in line with the development of short circuits. These orientations, developed in its local COP21, its Territorial Climate Air and Energy Plan, its forestry and agricultural charters for the territory, and the regulations for major urban development operations such as the Rouen Flaubert eco-district, must be reflected in the local housing programme and the strategic plans for the assets of social landlords.
The latter have so far legitimately given priority to energy requalification for collective housing with collective heating. Thus, Habitat 76 has now completed the renovation of 17,000 dwellings in this category, and is now turning its attention to the collective housing stock with individual heating, and then to the renovation of the individual housing stock by 2025-2030. This last corpus represents for this landlord 4500 dwellings, all of which are included in the digital database containing geographical, spatial and technical information. Its Strategic Asset Plan is updated every three years, and the one covering the period 2027-2036 should be finalised by mid-2024, i.e. in synchronisation with the planned end of this thesis project.
The challenge
This research aims to contribute to the development of architectural strategies for intervention projects on existing buildings, in line with environmental concerns. Observatories, characterisation of energy consumption by type, pilot experiments in energy requalification or involvement of the inhabitant, standardised technical solutions; all these studies, which constitute a cumulative knowledge, are largely deaf to architecture.
On the contrary, this project considers that renovation is today the most appropriate place to develop new ideas in architecture, which are the expression of a society that is both environmentally responsible, enthusiastic and innovative. How can the architect seize the concept of positive energy/negative carbon of the future regulation to give it an architectural and not only technical meaning, to put it in relation with the other stakes of sustainable development such as the local and circular economy or the limitation of waste, to transform it into a generator of ideas of new materialities?
It is a question of opening up new evaluation criteria, new models of intervention, and even new project processes, aimed at reducing the environmental impact of the intervention, that linked to the use of the building, and improving its architectural quality for the benefit of the inhabitant, while remaining as close as possible to the economic and social concerns of the landlord. More specifically, we will examine the potential of eco-materials whose implementation limits the emission of greenhouse gases, grey energy and the production of waste, of materials derived from reuse or renewable, and whose production stimulates the territorial economy. The focus will be on bio-based materials, but also on those with which they can form a coherent system.
Methodology
The project situation used to give substance to the theoretical reflection, to generate the architectural concepts and then to evaluate their potential in terms of expression, atmosphere and efficiency, is that of the renovation of individual housing. Indeed, this category has been little studied until now, although it forms a large corpus, raises specific questions and the results could be transferred to a very large number of private dwellings.
- The first action will be to collect and analyse a corpus of exemplary projects in terms of the use of bio-sourced materials and eco-renovation, to stimulate creativity as well as to understand the possibilities and conditions of using local eco-materials.
- The second stage will analyse the landlord's corpus of individual social housing, according to a set of criteria likely to renew the major morphoconstructive typologies associated with energy saving opportunities. Beyond the technical characteristics, it will also be a question of evaluating the heritage value, the potential and rigidity of the spatial organisation, and the socio-economic and cultural profiles of their occupants.
This analysis will be confronted with the established know-how of the landlord, in order to extract a limited number of representative buildings, for which the architectural intervention project will be used as a research tool, to bring out the problematic issues and evaluate the proposed alternatives. Finally, the critical analysis of this project exercise consists of evaluating the architectural quality a posteriori, according to explicit criteria, such as expression, technical feasibility, quality of atmosphere, energy and economic performance. - Finally, the last action will consist of using all of this work to propose a principle of restitution to the various actors, i.e. architects, landlords and inhabitants.
Applications and information
- François FLEURY, Professor HDR, ENSA Normandie
- Bastien FRÉARD, Partnership and Funding Project Officer, ENSA Normandie