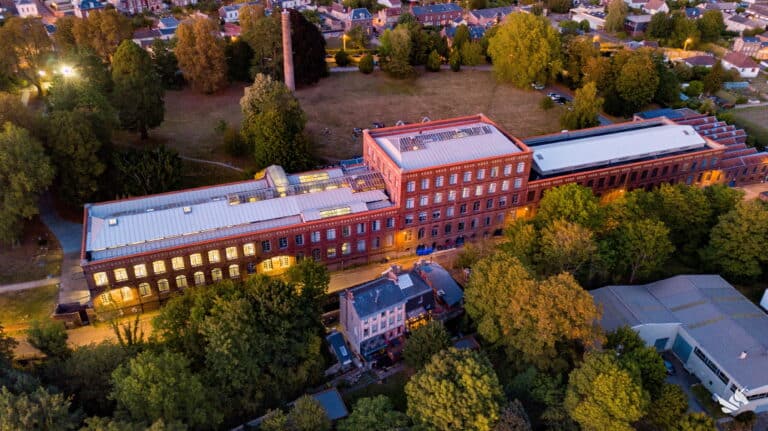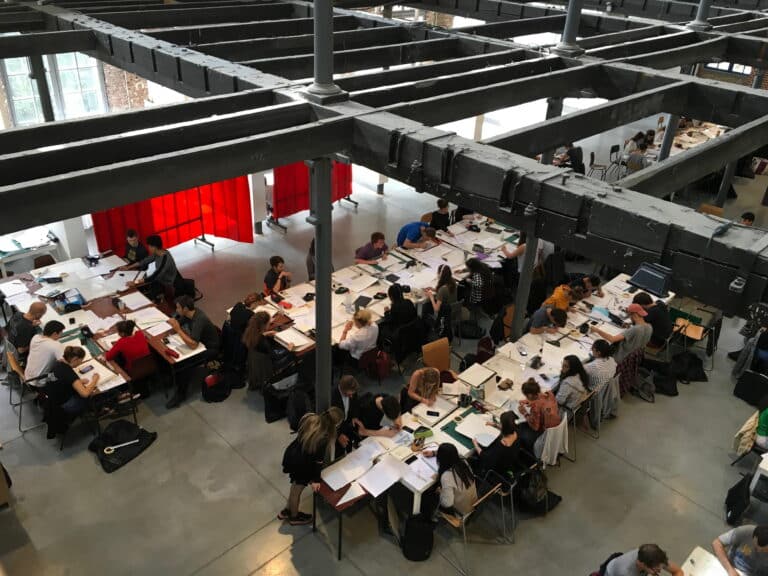
A study setting in a place steeped in history
Located in the commune of Darnétal near Rouen (76), the École nationale supérieure d'architecture de Normandie was set up in 1984 in a former elastic strap factory, which bears witness to the architecture of the late 19th century. The school is also located in the heart of a 2.5-hectare park characteristic of the landscape model.
After the renovation carried out by the architects Patrice Mottini and Pierre Dufflo, the School now offers 5,200 m2 of usable space dedicated to the teaching of architecture.
School on a human scale, a meeting place
ENSA Normandie is home to around 700 students every year. This capacity provides a human-scale meeting place for the various communities. The school is also part of a network of 20 schools of architecture under the supervision of the French Ministry of Culture, in co-supervision with the Ministry of Higher Education, Research and Innovation.
Crossroads, innovation and research
Furthermore, one of the specificities of ENSA Normandie is the teaching of projects in pairs. It thus offers the student a transversal and interdisciplinary pedagogy. The development of research brings an additional level of technical and architectural innovation.
The areas of expertise are intervention on existing buildings, housing, urban projects and eco-construction.
4 clusters to link research and teaching
Two structuring poles bring together the expertise present in teaching, research and professional practice:
- ARCHE - Architecture Resources Construction Heritage: based on eco-construction and the rehabilitation of everyday architecture, with a strong engineering dimension.
- URBS - Resilient Urbanities. Territories and Habitats: focusing on water-related natural hazards and the effects of metropolisation on central, intermediate and rural territories, with a strong human sciences dimension.
Two emerging clusters are focused on research activities:
- Mediation-Didactics: new approaches to architecture and its representations.
- Creation: the architectural project as a component of scientific research

The School in figures