They are preparing their thesis at ATE
- Antoine Apruzzese - Forms and spatialities of experimental democratic practices in contemporary architecture
- Gabriel Bernard Guelle - Teaching construction in architecture schools between the 1920s and 1970s. Defining and reforming the architect's relationship with technology and engineering
- Lucie Dehame - Timber-framed housing: what adaptation to climate challenges? Application to the Rouen Normandy Metropolis
- Alexis Desplats - Architecture and education, towards the pedagogical site: the making of beings
- Camélia Ezzaouini - Interwoven spaces: research into the contemporary interpretation of the vernacular fabric of Morocco
- Misia Forlen - Living in the zone. Issues and representations of living arrangements linked to work mobility in the industrial sector: the example of France's first Special Economic Zone (ZES), in Port-Jérôme-sur-Seine, Normandy.
- Milena Koutani - Concept of the Commons and urban alternatives
- Guillaume Nicolas - Survey of architectural and landscape transformations of clos-masures by agricultural modernization (1945-2050)
- Thuy-Trang Trinh - Issues and impact of organizational innovation in the design and management of metropolitan development projects
- Léna Tullifer - Territorial strategies for the mitigating adaptation of buildings to climate change. Application to the Rouen Normandy Metropolis
Antoine Apruzzese
Antoine studied at the ENSA of Lyon where he presented a PFE dealing with the modes of transformation of the industrial heritage of the 20th century. He then went on to study engineering at INSA Lyon and worked on a research project for his final dissertation, which consisted of defining a methodology for improving the transformation of cities to make them more energy efficient from an economic, ecological and social point of view. He then worked in Paris with Parc Architectes and Marc Mimram for 4 years on public facilities projects before joining ATE.
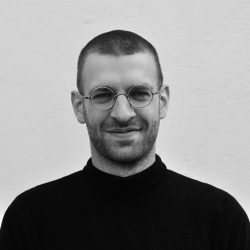
Title of the thesis: Forms and spatialities of experimental democratic practices in contemporary architecture
Thesis director: Caroline Maniaque
Thesis co-director: Darren Robinson (University of Sheffield - School of Architecture)
Laboratory: Architecture Territoire Environnement (ENSA Normandie) / ED 556 HSRT
Funding: Ministry of Culture, BRAUP
Date of 1st thesis registration: 2021
The thesis will attempt to develop a theoretical and critical analysis of contemporary architecture through the prism of the relationship between political practices and built forms. The research work will attempt to explore: the political and social theories of alternative democracy movements (deliberative, agonistic, contestation...) in order to understand their relationship to constructed space; the discourses of certain architects known for their political commitment in order to apprehend recent architectural productions (post-modern, contemporary) with a critical eye; and finally, the tools of description and computer simulation in relation to the modelling of complexity (multi-agent simulations, space syntax) making it possible to depict and understand certain relationships between space and social and political behaviour. The corpus will consist of a set of contemporary architectural objects chosen for their particular conceptual investment in the design of shared space. These objects will then be observed according to an analysis grid that allows us to understand the particular relationship they have with a political practice of the users.
Gabriel Bernard Guelle
Gabriel Bernard Guelle is an architect-engineer who graduated from ENSA Paris-la-Villette and the Ecole spéciale des travaux publics (2018). After defending a thesis on the teaching of David Georges Emmerich (2018), he is starting a thesis at ENSA Normandie on the teaching of construction in architecture schools between the 1940s and 1990s (2020). In this context, he participated in the production of the travelling exhibition "Mai 68. Architecture too! (co-curated by C. Maniaque) and is involved in the master's seminar "History, Theory, Criticism and Mediation of Architecture" at ENSA Normandie.
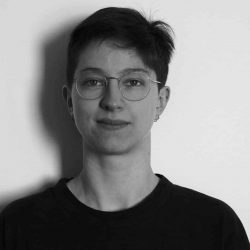
Title of the thesis: The teaching of construction in schools of architecture between the 1920s and 1970s. Definition and reform of the architect's relationship to technology and engineering
Thesis supervisor: Caroline Maniaque
Thesis co-supervisor: Christel Palant-Frappier
Affiliated laboratory: Architecture Territoire Environnement (ENSA Normandie) / ED 556 HSRT
Funding: French Ministry of Culture, BRAUP
Date of 1st thesis registration: 2020
The thesis has a triple objective. Firstly, it intends to retrace the history of the teaching of construction in schools of architecture in the second half of the 20th century in order to understand and shed light on the criticism made of it. Secondly, it is interested in the pedagogies of construction education, which it studies precisely in order to understand their specificities with respect to the education provided in engineering schools. Finally, it plans to carry out a comparative study between the French model and the German and English models in order to analyse construction education in France through the prism of European practices. To carry out this study, this thesis relies on material archives produced within the framework of teaching (handouts, lecture notes, slides...) and outside this framework (correspondence, administrative files, press articles...) as well as on interviews produced for the thesis with former students and teachers. The combination of these two types of archives makes it possible to reconstitute the teaching studied and its pedagogy.
Lucie Dehame

Thesis title: Timber-framed housing: what adaptation to climate challenges? Application to the Rouen Normandy Metropolis
Thesis supervisor: François Fleury
Thesis co-supervisor: Noura Arab
Laboratory: Architecture Territoire Environnement (ENSA Normandie) / ED 556 HSRT
Funding: French Ministry of Culture, BER
Date of 1st thesis registration: July 1, 2024
This work explores the need for and possibilities of intervention on timber-framed buildings to adapt to climate change, in the face of the normative, environmental, economic and heritage issues involved in their rehabilitation.
The French law for access to housing and renovated urban planning (Alur)1 of March 24, 2014 aims in particular to renovate housing for energy efficiency and combat substandard housing. Since January 1ᵉʳ 2017, the introduction of the Permit to Rent has come into force. It obliges landlords to renovate substandard housing likely to pose a risk to the health or safety of its occupants. According to the ADEME Observatory, "six out of ten energy performance diagnoses carried out on older pre-1948 buildings are rated E (29%), F (17%) or G (14%) "2. These results call for rapid action to be taken on old buildings, using sustainable and ecological materials that contribute to the longevity of the building while minimizing its impact on the environment. Timber-frame construction can be found throughout France, and represents a "modest and fragile heritage [...] today threatened by inappropriate restoration practices, unfortunately encouraged by increasingly demanding thermal regulations "3. While the number of timber-framed houses in France appears to be estimated at 1.4 million by the ANAH, various articles state that there are over 2,000 timber-framed buildings in Rouen (Chaline 2013).
Through a systemic approach - articulating technical, social and cultural dimensions - this thesis aims to propose concrete courses of action for timber-framed buildings, based on an in-depth, up-to-date inventory.
.
Alexis Desplats
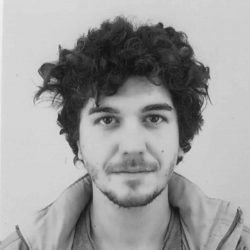
Thesis title : Architecture and educatiοn, towards the pedagοgic worksite : the making of beings
Thesis supervisor: Bruno Proth
Laboratory: Architecture Territoire Environnement (ENSA Normandie) / ED 556 HSRT
Funding: CIFRE (ANRT) - Agence Dumont Legrand Architectes
Date of 1st thesis registration: March 1, 2023
Alexis Desplats' research is aimed at highlighting the benefits that active pedagogies can bring to school buildings and architectural practice. In other words, to find the gaps in a project that allow time for teaching and transmission.
The aim is to identify the conditions and tools needed to set up awareness-raising and manufacturing workshops at a school construction site. (The objectives for the children are: intergenerational transmission of knowledge with craftsmen, workers and all the players present on a building site, learning by doing (the class outside), the opportunity to get involved in their place of education and leave a trace of their passage.
In this collaborative effort, the aim is to "plant seeds": to develop an awareness of materials from an early age, so as to encourage new vocations among our schoolchildren.
The school thus becomes, through the worksite, an opportunity to produce common ground by reaching out to children, their parents, school staff, local associations and city services.
Camélia Ezzaouini
Camélia Ezzaounin is a graduate of the École nationale supérieure d'architecture de Normandie in 2018. During her studies in architecture, particularly during the implementation of her final year project, she was able to identify a particular interest in the Moroccan vernacular, especially that of Marrakech. In this context, her internship experience with an architecture and urban planning agency based in Marrakech allowed her to establish a first relationship in situ with the context of the Moroccan medina and the different historical layers that constitute it.

Thesis title: Interwoven spaces: research into the contemporary interpretation of the vernacular fabric of Morocco
Thesis supervisor: Arnaud François
Thesis co-supervisor: Laurent Salomon
Laboratory: Architecture Territoire Environnement (ENSA Normandie) / ED 556 HSRT
Funding: Ministère de la Culture, BRAUP (50%) + Région Normandie (50%)
Date of 1st thesis registration: 2021
The aim of this thesis is to analyse the typo-morphology of the medina, a vernacular Moroccan fabric dominated by dwellings, in order to identify the possibilities of its adaptation to contemporary environmental, urban and architectural issues. This study combines scientific research and architectural projects around a corpus combining different architectural and urban achievements that have commonly contributed to the highlighting of the constructive, architectural and landscape culture of Morocco. The reflection aims in particular to develop an analysis of the structure of the patio of the traditional garden house and to question new relationships linking architecture to the configuration of the courtyard and garden. The practice of the project at the base of this doctorate comes to support the theoretical and experimental action, and aims to constitute a space of concretization of the architectural language within which the landscape fabric structures the urban space.
Misia Forlen
An architect who graduated from ENSAVT Paris-Est in 2014, Misia Forlen leads projects that combine urban theories and documentary creations, around mobility issues related to migration, work and housing. Her knowledge of these situations is based on an active and comparative survey of mobility situations in both Normandy and Île-de-France, developed within the Échelle Inconnue group: with nomadic nuclear workers in Flamanville, as well as along the Seine axis, between the ports of Gennevilliers and Limay, with mobile scrap metal workers.

Thesis title: Living in the zone. Issues and representations of living arrangements linked to work mobility in the industrial sector: the example of France's first Special Economic Zone (ZES), in Port-Jérôme-sur-Seine, Normandy.
Thesis supervisor: Arnaud Le Marchand (UMR-CNRS-IDEES Le Havre - Université Le Havre Normandie)
Thesis co-supervisor: Bruno Proth (ATE)
Attached laboratory: UMR-CNRS-IDEES Le Havre / ED 556 HSRT
Funding: Région RADIAN grant
Date of 1st thesis registration: 2020
The aim of this thesis is to analyse the living arrangements of precarious industrial workers, whose residential choices are increasingly subordinated to the constraints of professional flexibility. It is based on the study of Port-Jérôme-sur-Seine, a temporary enclave in the context of industrial work, where the first French Special Economic Zone (SEZ) was set up in February 2018. This singular context makes it possible to question territorial dynamics on several scales, but also the mutations of work and the city. The research is based above all on an empirical field approach, to document little-known situations of residential precariousness that gravitate around employment areas and to explore the capacity of these areas to hold their place locally and to be a place of habitation. It combines theoretical knowledge and a process aimed at creating a space for experimentation and encounters around audiovisual works, existing or to be constructed, present at all stages of the process. These productions are seen as an active process of research and creation.
Miléna Koutani
After obtaining her BAC S with honors in 2013 and a year of hypokhâgne, Miléna graduated with honors from the École nationale supérieure d'architecture de Normandie in 2020. Her dissertation, extended as part of the Mention Recherche program, focused on the contemporary reinterpretation
of Garden Cities as a model for sustainable cities. Alongside internships at the Conseil Départemental de Seine-Maritime (2016) and the architecture and urban planning firm Atelier des Deux Anges (2018), Miléna has taken part in architectural competitions and illustration exhibitions.

Title of the thesis: Concept of the Commons and urban alternatives
Thesis supervisor: Bruno Proth
Laboratory: Architecture Territoire Environnement (ENSA Normandie) / ED 556 HSRT
Funding: no funding
Date of 1st thesis registration: 2020
The aim of this thesis project is to evaluate urban alternatives, ranging from the reinterpretation of the Howardian model of Garden Cities to the creation of eco-places. The concept of the Commons will be essential in the evaluation of the proposals and experiments. It will be a question of measuring its implication in architecture and urbanism in the making and will allow us to consider resilience, autonomy and sustainability in urban projects in a different way.
We will analyse the relations between space and the transformations underway, linked to environmental, socio-economic and health crises. In short, what was previously considered to be a utopian field can now structure and stimulate urban transformations. Through the study of urban alternatives, this thesis project aims to analyse new forms of mutualist, solidarity-based and cooperative links. It will seek to answer the following question: in what way can urban alternatives, in which the Common would play a structuring role, respond to the socio-economic, environmental and health issues of the 21st century?
Guillaume Nicolas
Guillaume NICOLAS is a qualified architect (DPLG) (2005) and engineer (TPE) (2002). In parallel to his architectural practice, he started teaching in 2015. Since 2020, he is dedicated to teaching and research. Member of the Experimentation field of study, his work focuses on the ecological issues of architecture, whether scholarly or vernacular, at the intersection of technical and social issues.
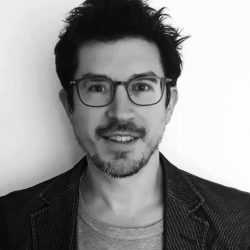
Thesis title: Investigating the architectural and landscape transformations of clos-masures by agricultural modernization (1945-2050)
Thesis director: Valéry Didelon
Attaching laboratory: Architecture Territory Environment (ENSA Normandie) / ED 556 HSRT
Funding: no funding (teacher-researcher from ENSAs)
Date of 1st thesis registration: 2021
Farming practices today are at the crossroads of two potentially antagonistic modernizations: the productivist revolution that began in the 1960s and is still at work today, and the necessary ecological revolution to face the challenges of the Anthropocene. The clos-masures, an architectural figure representative of the traditional farms of the Pays de Caux, do not escape this tension. As an economic and ecological object, but also as a heritage site - since they are in the process of being listed by UNESCO -, these Norman farms deserve an investigation to reveal the forces at work in their architectural and landscape transformations. Through an anthropological approach, this research aims to shed light on the links between agriculture and architecture and to explore the conditions of a contemporary path to peasant practices.
Thuy-Trang Trinh
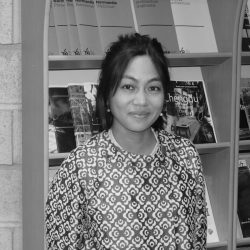
Thesis title: Issues and impact of organizational innovation in the design and management of metropolitan development projects
Thesis supervisor: Valéry Didelon (ATE)
Thesis co-supervisor: Anne Kockelkorn (Ghent University)
Laboratory: Architecture Territoire Environnement (ENSA Normandie) / ED 556 HSRT
Funding: CIFRE (ANRT) - City of Paris
Date of 1st thesis registration: 2024
Over the past twenty years, the field of urban production has undergone profound changes. The urgency of new challenges, the construction of alternative value systems, the growing complexity of the players involved and the emergence of new forms of consultation all bear witness to a renewal in which innovation plays an important role. The question of innovation, as polysemous as it is controversial, nonetheless seems inescapable and continues to unfold through a number of experimental projects.
Based on the hypothesis that urban planning is undergoing a paradigm shift, the research project aims to observe the evolution (or otherwise) of the urban project through a renewal of practices and an increase in the complexity of the players involved, using ethnographic and sociological research methods.
This thesis is in line with observations of the evolution of practices, and aims to analyze the impact of innovative approaches in the design of development operations, in order to question what innovation does to the project and its actors.
.
Léna Tullifer
Léna Tullifer graduated from ENSA Normandie in 2021. She worked at the ATE research laboratory, writing a summary of the impacts of climate change on urban planning in the Rouen Normandy Metropolis, for the local IPCC. She went on to work as a research fellow on the ARCHI-ADAPT project, aimed at understanding the vulnerability of architecture to heatwaves.

Thesis title: Stratégies territoriales dʼadaptation atténuante au changement climatique. Application to the Rouen Normandy Metropolis
Thesis director: François Fleury
Thesis co-supervisor: Noura Arab
Attached laboratory: Architecture Territory Environment (ENSA Normandie) / ED 556 HSRT
Funding: Ministry of Culture, BRAUP
Date of 1st thesis registration: 2023
The issue of climate change, and in particular the heatwaves that directly affect city centers, is becoming increasingly well known. At the same time, the redevelopment of public spaces needs to be questioned in the light of proposed responses.
The aim of this thesis is to analyze and evaluate strategies for adapting public spaces to climate change. Considering "mitigating" adaptation rather than just mitigation means integrating a range of new issues. The aim is to characterize the perceptions and thermal ambiences of public spaces during heatwaves, using both quantitative and qualitative data. This characterization will lead to the identification of "mitigating" adaptation strategies for landscaped spaces.
Taking the local dimension into account implies a three-dimensional reflection on climate, form and behavior. It also makes it possible to reposition elements such as water, often cited in guides to urban cooling solutions, as important in Rouen's territorial vision, in strategic planning considerations.