This workshop offers students other approaches, methodologies, issues and/or concepts than those already present in the project teaching at ENSA Normandie through the visiting professors' scheme. It allows students to explore new project processes in order to pursue and deepen questions related to their interests. This more personal time of exploration is a pivotal moment between the Bachelor's and Master's project teaching. The workshops are presented in two different formats of 100 hours of teaching, adapted to the pedagogy proposed by the visiting professors: a short intensive format from May to June and a long format from March to May.
Short workshops from May to June
"Maritime Transformations. Adaptive reuse inspired by local shipbuilding heritage" by Ariel Genadt
Ariel Genadt, architect, USA
Dr. Ariel Genadt is an architect, a scholar and a lecturer at the University of Pennsylvania Weitzman School of Design. He focuses on the relationships between construction technologies and architectural expression of climate and place.
He also specializes in the architecture of modern Japan. Genadt was a JSPS Fellow Researcher at the Kengo Kuma Lab, Tokyo University and a visiting scholar at the Fondazione Renzo Piano, Genoa. He has curated the exhibition Critical Abstractions: Modern Architecture in Japan, at the University of Pennsylvania Archives.
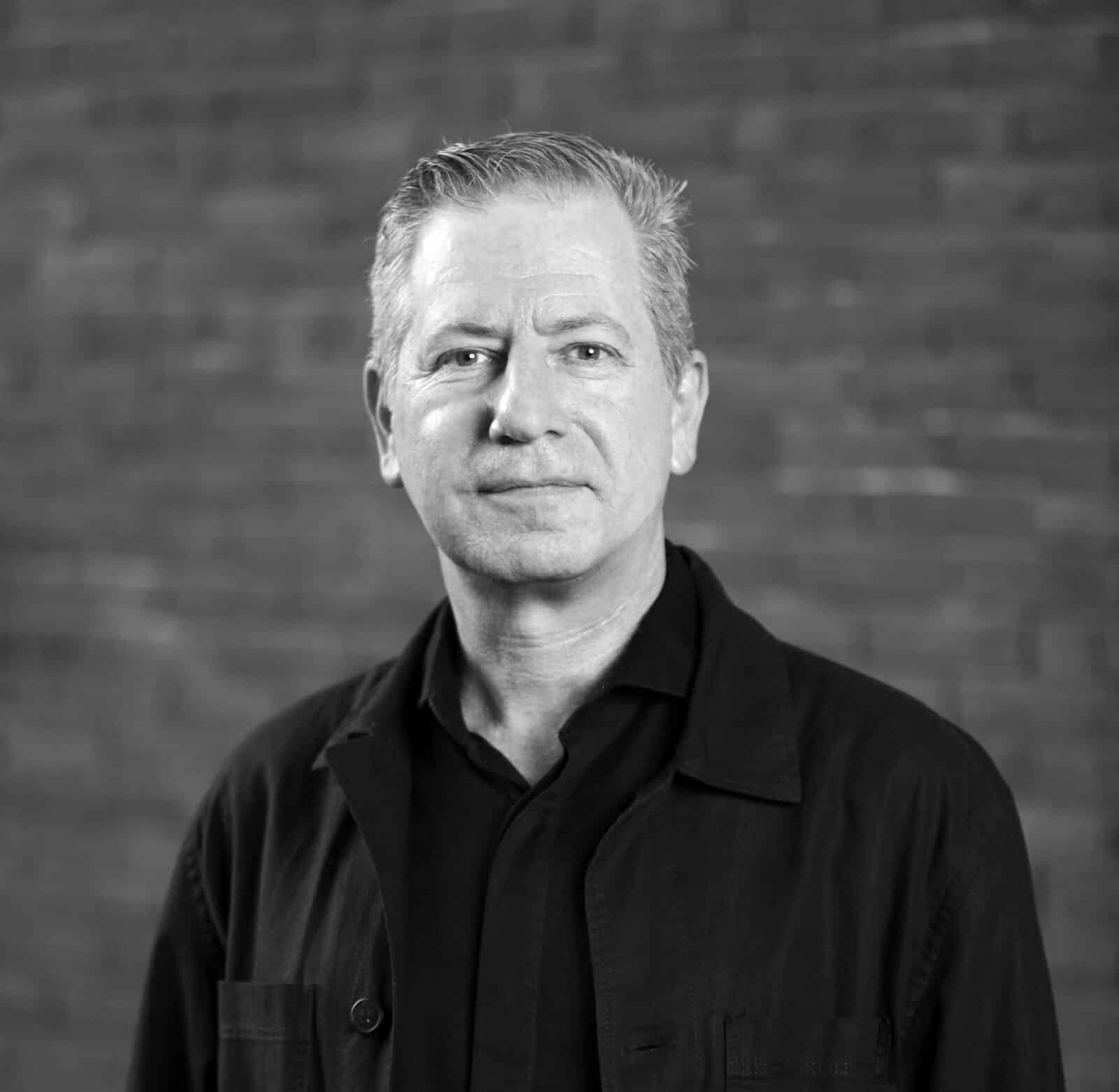
Workshop in English - Maritime Transformations. Adaptive reuse inspired by local shipbuilding heritage
This workshop invites students to take their inspiration from naval architecture and design a conversion project for an existing building. The site of the project will be the current Musée maritime fluvial et portuaire de Rouen. The project will showcase the museum's collections in a setting more suited to and expressive of its fluvial context.
While the Armada event reminds residents and tourists of the city's maritime past, it remains ephemeral. The aim of this workshop is to re-establish a more sustainable presence for the city's maritime heritage. The project will highlight current imperatives in the face of ecological transition, namely to use natural resources and recycle industrial resources in a sustainable way, while creating habitats that generate a sense of belonging to an environment and its cultural heritage. The project will address these objectives by designing a place of exhibition, education and exchange for city dwellers, using elements of the naval architectural vocabulary as formal and structural generators. Work will be carried out in collaboration with the Maritime Museum and its shipbuilding workshop, as well as the ENSA Normandie wood workshop.
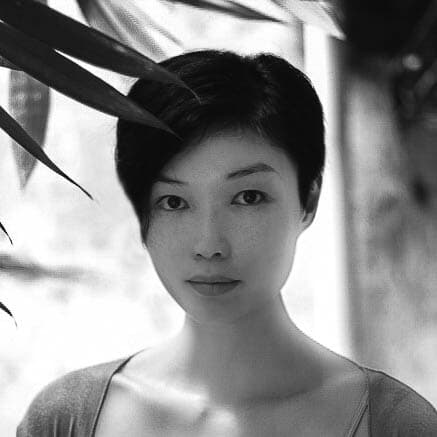
"Planetary participation. From human-centric to human-planet design" by Rosalia Ho-Ching Leung
Rosalia Ho-Ching Leung, architect, Hong Kong
Rosalia Ho-Ching Leung is an architect, community designer, and researcher with architectural training in Hong Kong and France. Founder of Studio Rosalia Leung Ltd, her work focuses on the interconnectedness between the built environment, public participation, and sustainability.
Featured at various awards and exhibitions, such as the Taipei International Design Award, Venice Biennale of Architecture, and Hong Kong Shenzhen Bi-City Biennale of Urbanism/Architecture, she also taught at the University of Hong Kong and HKU Space/Curtin University architecture programme.
Workshop in English - Planetary participation. From human-centric to human-planet design -
In this design studio, we will explore the often overlooked relationship between humans and other species in urban landscapes. With urbanization and climate change as challenges, we will question the conventional human-centric design approach and seek a sustainable path forward.
Starting with observing building details like windows, facades, balconies, and roofs etc, we will closely examine how animals and plants have accommodated human presence in the city center of Rouen. Expanding beyond a narrow human-centric view, we aim to develop design solutions that foster harmonious interactions between humans and nature in urban environments. Students will create prototypes and translate their ideas into an intervention for an existing building. Students will also engage with the community, seeking perspectives and feedback on their designs at selected sites to ensure that their ideas align with community needs and aspirations.
The studio challenges students to strive for sustainable architectural designs that embrace the interconnectedness of humans, animals, and the environment in our urban fabric.
Long workshops from March to June
"Matières à penser - thought of the senses" by Gilles Trégouët
Gilles Trégouët, architect, France, Spain
Gilles Trégouët is an architect who graduated from the École d'Architecture de Bretagne in 2004. In 2016 he was an associate professor at the Barcelona School of Architecture (ETSAB-UPC), and supervised RCR's summer workshop in 2017. He has collaborated with the Catalan agency RCR since 2005, and in this capacity is co-author of the Musée Soulage in Rodez, the Centre de la cuisine d'art in Nègrepelisse, the École du soleil school group in Font Romeu, and the Maison Malecaze in Vieille Toulouse.
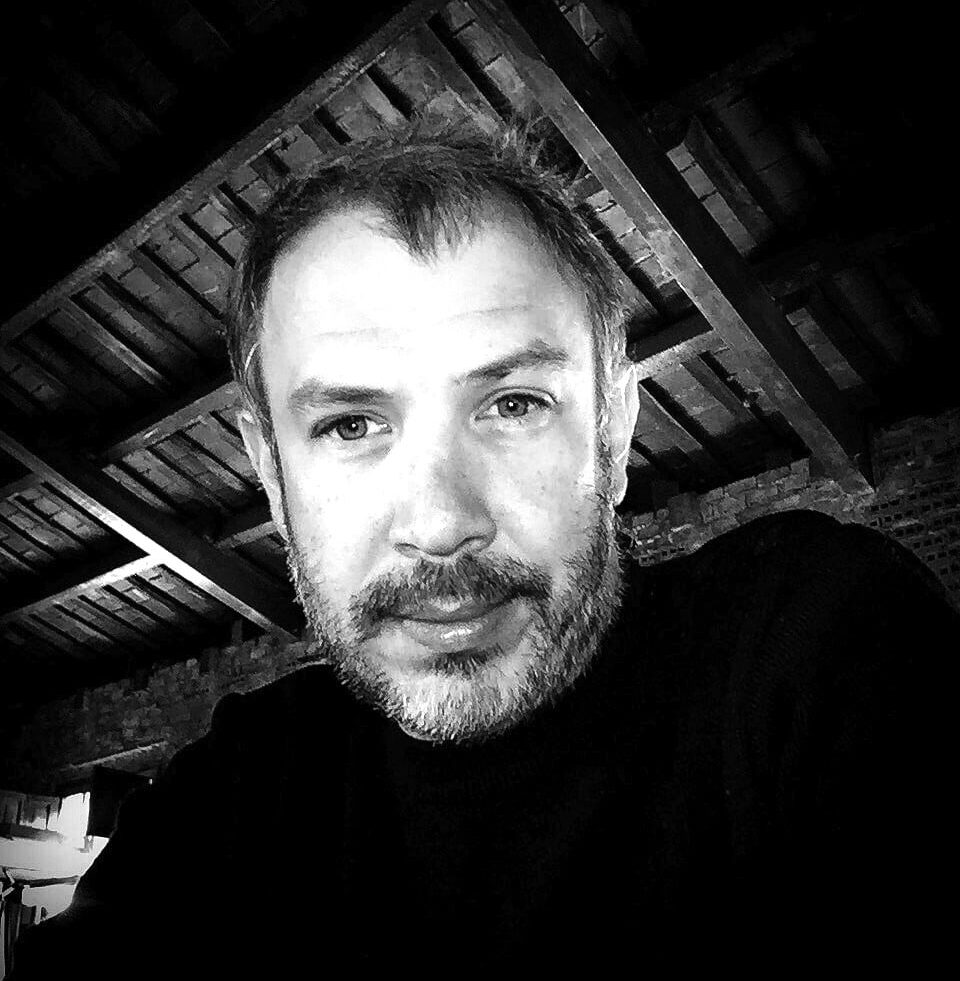
Food for thought - thinking through the senses
A rebalancing between artistic and technical components seems necessary to prevent architecture from being confined to a plastic approach with no constructive or social foundation - in short, no construction of meaning, no content - in short, a sensibility reduced to a fascination for superficial, hollow narcissistic spectacular images.
The growing and salutary awareness of the importance of environmental issues is restoring a fundamental place to constructive culture, materials and details. I believe that integrating materials and construction techniques into the design process is one of the best ways of producing an architecture that activates all the senses and connects us with the singularities of place and program.
The emphasis will be on a process of architectural creation in perpetual tension between abstraction and embodiment, between the world of ideas and the world of the senses, which implies the development of a great mastery of the tools of representation. The subject of the workshop is deliberately simple, so as to go as far as possible in putting into practice and deepening what has been learned, and to be able to integrate the constructive components (structure, materials, details) in order to stimulate the emergence of a singular projecting knowledge.
The program will combine individual housing with a small public hall (approx. 150m2). The use of this room will be chosen by the student. For example, it could be a concert hall, a dojo, a dance hall, an exhibition hall, a meditation room, a yoga room, a restaurant... the inhabitant of the dwelling being also the animator of the room.
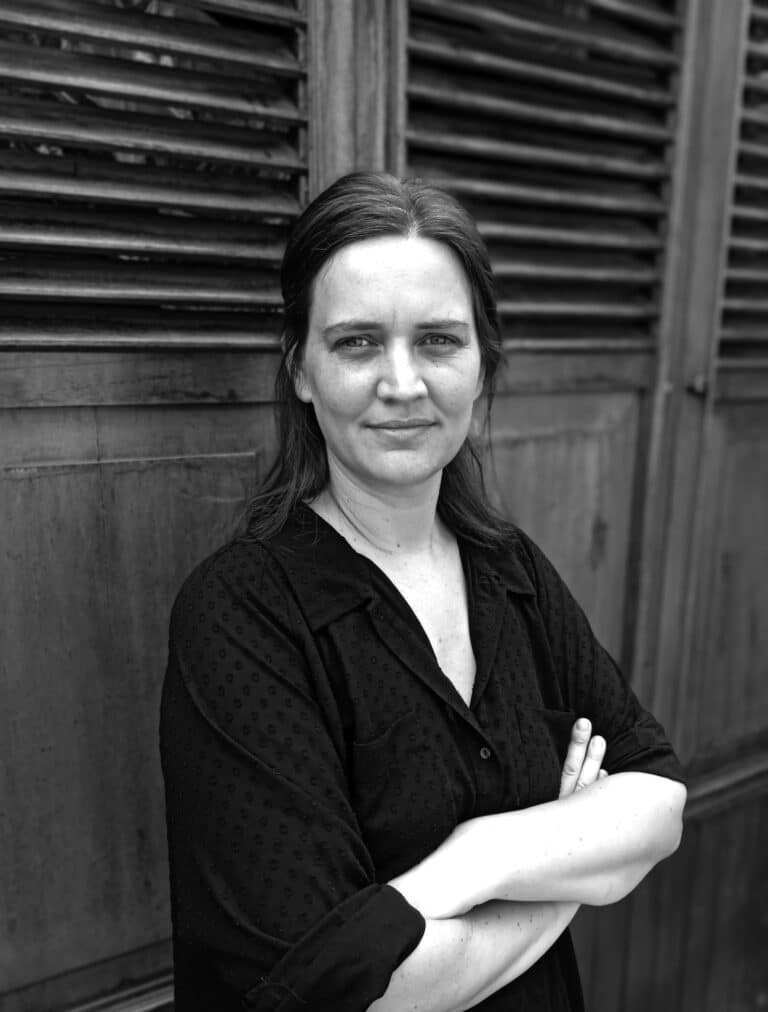
Marion Verdière's "Savoir d'usage" and "Savoir faire
Marion Verdière, researcher, architect-urban planner, France
Marion Verdiere is a researcher at the Center for Research on Architecture and the City (CIAC - PUCP University, Lima, Peru) and an architect-urban planner specializing in the territorial development of marginalized neighborhoods, with over ten years' international experience with various institutions (Mano a Mano Perú, Homogeneos).
Through her own agency, OCTAVA, based in Lima, she works with the residents of the communities involved, NGOs and local governments to develop strategies to promote inclusive urban development.
Know-how and know-how
The project explores the relationship between public buildings and the city, using the Lycée Galilée in Franqueville-Saint-Pierre as an example. The aim is to identify the issues surrounding the transitional spaces that connect these buildings to the rest of the city, which are seen as project areas to be explored. The relationship between the professional and the user will be at the heart of this workshop, with the aim of devising and testing mechanisms for project communication.
Drawing on their architectural skills, but also on the knowledge of users, students will select and transform this knowledge of use into spatial resolution within a complex project .
Sessions will be structured around group and individual work, fostering a global understanding of the issues, so that each student can ultimately come up with a committed and thoughtful individual response. The restitution, both to an audience of connoisseurs at ENSA Normandie and to a wider public at the lycée, will enable students to put themselves in a professional situation by being able to explain their projects to as many people as possible.
Another workshop in Le Havre for double courses
"Transformation îlot N17 - Le Havre" by Heleen Hart
Heleen Hart, architect, Netherlands
Dutch-born Heleen Hart is a graduate of the École Nationale Supérieure d'Architecture et de Paysage in Lille. She spent a year at the Fluminense Federal University in Rio de Janeiro, then five years in Porto, including a year at the University of Porto's Faculty of Architecture, before studying for her diploma with the architect and teacher, Adalberto Dias, on the transformation of the Afurada industrial site in Vila Nova de Gaia.
At the same time, she worked for Carlos Castanheira on projects for individual wooden houses and on the Casa da Musica project with the OMA agency. Back in France, she gained experience in Parisian agencies and then in Lille with Tank architectes.
She and Mathieu Berteloot founded the Hart Berteloot Atelier Architecture Territoire (HBAAT) architecture and urban planning studio in 2011.
The studio has been created as a multidisciplinary platform that questions architecture and territory through a global and artistic vision of contemporary creation, drawing its inspiration from disciplines such as contemporary art, photography, design, graphics and landscape.
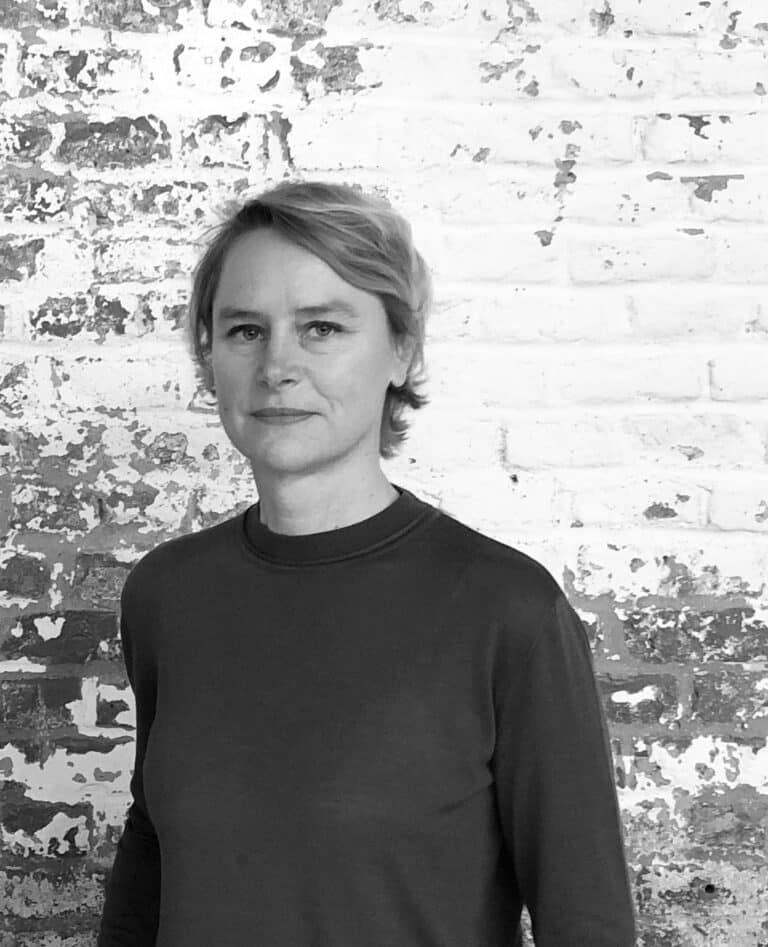
Transformation of island N17 - Le Havre
Through the study of the N17 block during the reconstruction of the city of Le Havre, the aim of the workshop is to address both theoretical concepts and the design of a transformation project. The historical approach to the subject of the study focuses on the construction of housing using heavy prefabrication systems (from one to six tons), developed since the fin of the war and particularly during the reconstruction of Le Havre.
Islet N17 is representative of this research, as it was the first building édifiée by Raymond Camus, who applied the industrialization process of prefabricating load-bearing panels that make up each of a room's walls. The patent obtained in 1948 enabled Ilôt N17 to be built between 1949 and 1950. Ilôt N17 was a seminal project. It was the starting point for a technique that was well received by the public authorities, under the impetus of Adrien Spineta, Director of Construction at the Ministry of Reconstruction and Urban Planning, who visited Le Havre in 1951.