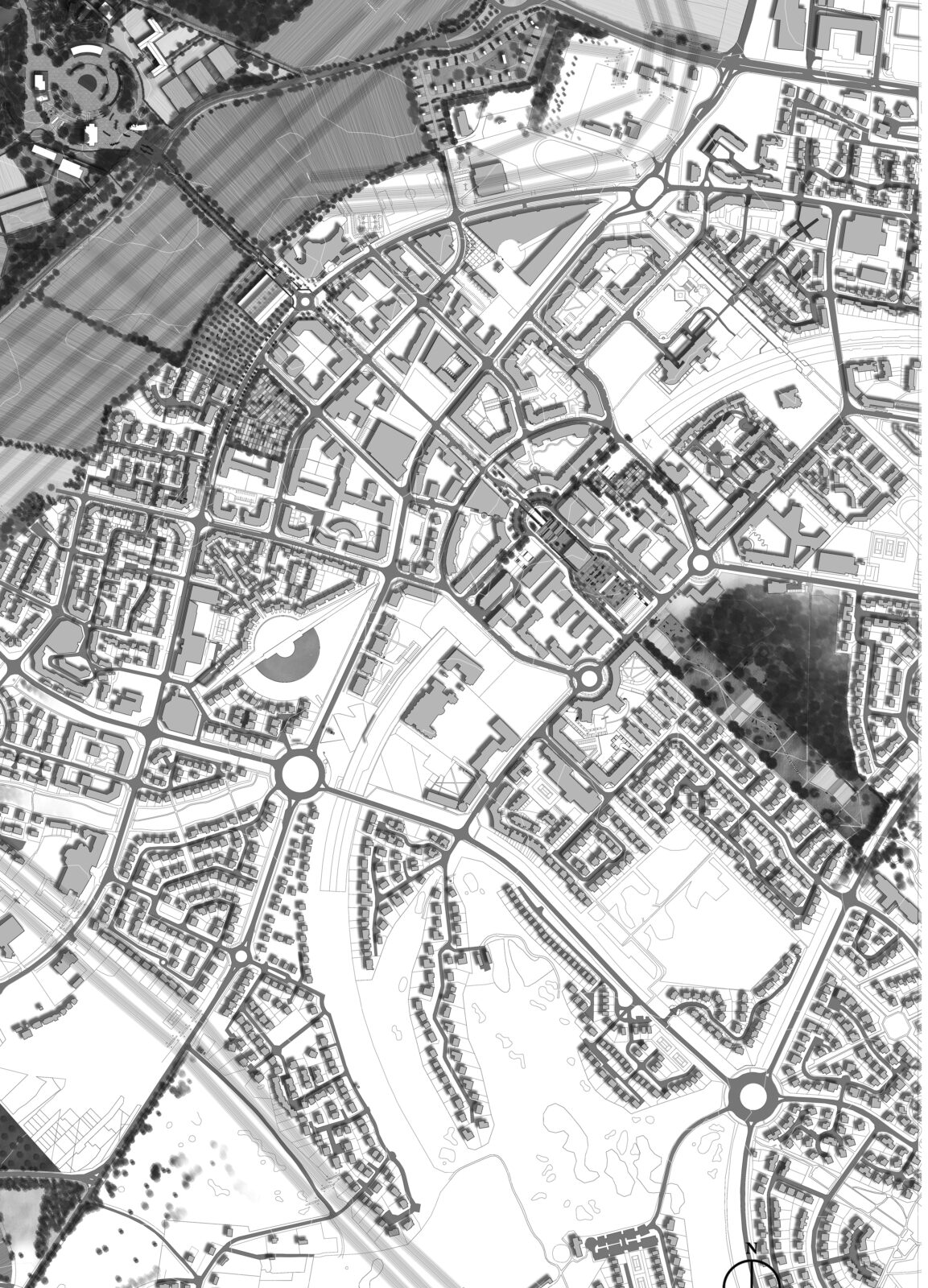
This field of study focuses its teaching and scientific activities on contemporary transformations in the built environment. It deals with the morphogenesis of the built environment in formal, interactional and symbolic terms, and examines the conditions for the evolution of spaces perceived and experienced at both local and regional levels.
Students will acquire specific knowledge of the main theories, concepts, methods and tools used in architectural, urban planning and landscape research and practice. Thematically, this includes knowledge and know-how relating to the changing relationship between architecture and local or regional ecosystems, the renewal of social housing design and the spread of intermediate housing at national and international level, and the development and transfer of urban planning models in the light of environmental challenges and climate change.
Students will acquire an understanding of the architectural and urban project process based on experience of the physical, social and economic reality of a site, and its landscape and territorial context. They will be able to understand urban morphology; carry out typological manipulations; read a landscape and identify its components; design spaces that are adaptable, resilient and evolving in relation to different cultures and lifestyles, depending on the geographical environment. He/she will be able to analyze documentary corpuses of various origins and types; produce graphic summaries; draw up shared diagnoses and guide territorial actions.
Teaching team
Joseph Altuna, Valter Balducci, Guillaume Duranel, Rémi Ferrand, Nikolas Fouré, Arnaud François, Isabelle Genyk, Milena Guest,
Dominique Lefrançois, Paola Lucan, Vincent Marniquet, Tricia Meehan, Gwenaëlle Ruellan, Axelle Thierry & Gabriella Trotta-Bambrilla.
Pedagogical activity takes three forms:
- The multi-disciplinary Ateliers offer project-based exercises of increasing difficulty at sites in mainland France (Normandy) and overseas (Guadeloupe).
- The Research Seminars provide training in scientific research methods and enable students to write a dissertation on a subject chosen according to specific themes (territories, water, or the relationship between nature and architecture).
- The Fabriques/Workshops focus on exploratory postures, in contact with a wide range of players and in immersive situations.
Objectives
Ensure that students put architecture into practice through active immersion in a variety of territories and project situations.
To question the sustainability of the relationship between architecture and the living world, the processes of metropolization and their effect on urbanity or rurality, climate change and the imperatives of territorial resilience.
3 themed semesters
- Semester 7: Risks and amenities
- Semester 8: Nature and density
- In semester 9: Networks and centrality
6 project workshops (choice of 1 per semester)
- Semester 7: Cabourg / Barentin
- Semester 8: Guadeloupe / Le Havre
- Semester 9: Dieppe / Dieppe
Project sites can be modified from one year to the next. As for the workshops, they correspond to different project situations that will be specified each year by the teachers who run them. These situations can be developed in an intra- or inter-urban context, with reference to a predominantly rural or urban area, the characteristics of which also depend on the specific nature of the environments concerned, as in the case of the coastline. Project situations are designed in advance, in line with the partnerships involved.
2 research seminars
- Water territories: architecture, urbanism and lifestyles
The seminar looks at architectural, urban and landscape production in relation to water, seen in turn as a resource, a constraint, a risk or a pleasure.
- Architectural design and nature
The seminar addresses urban transformation as a landscape project and architecture as a landscape fact. The relationship between built form and nature resembles a language system that will be explored, particularly through its contemporary vernacular dimension.
4 factories and 2 workshops
- Semester 7: Living in Frankfurt / Living in Hauts-de-Rouen
- Semester 8: Urbanities / Ruralities
- In semester 9: The Risle valley. Morphologies / Landscapes